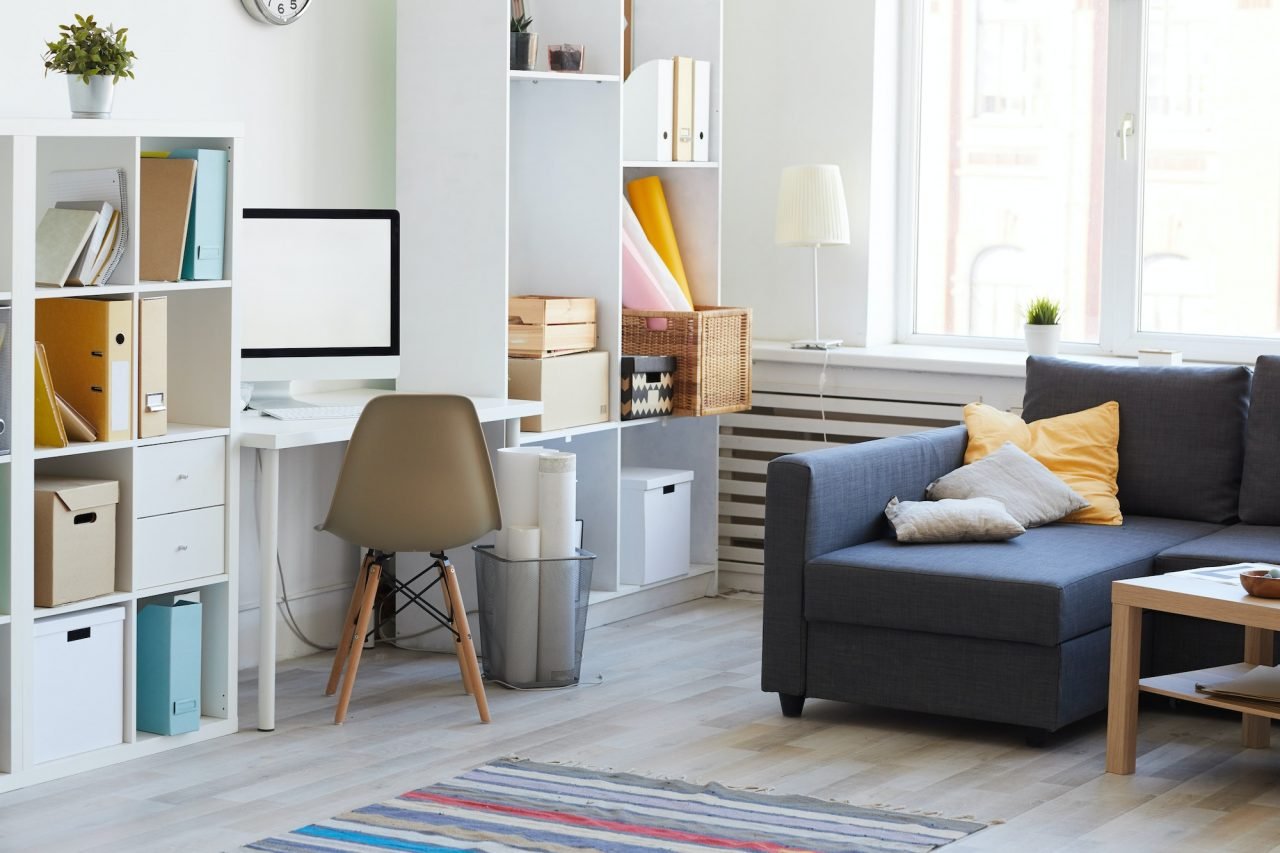
Modern design and dilettantism
My job is simple and sophisticated, so it is possible to describe and simple, and flowery language.
At Lines & Forms, we provide specialized technical interior design services that bridge creative vision and precise execution. Our team delivers high-quality CAD drawings, 3D modeling, and comprehensive construction documentation to support interior designers, architects, and developers in bringing their concepts to life with accuracy and efficiency.
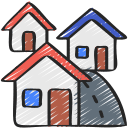
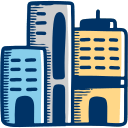
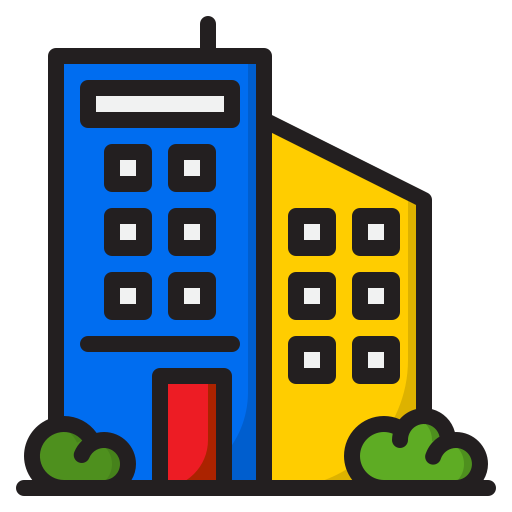

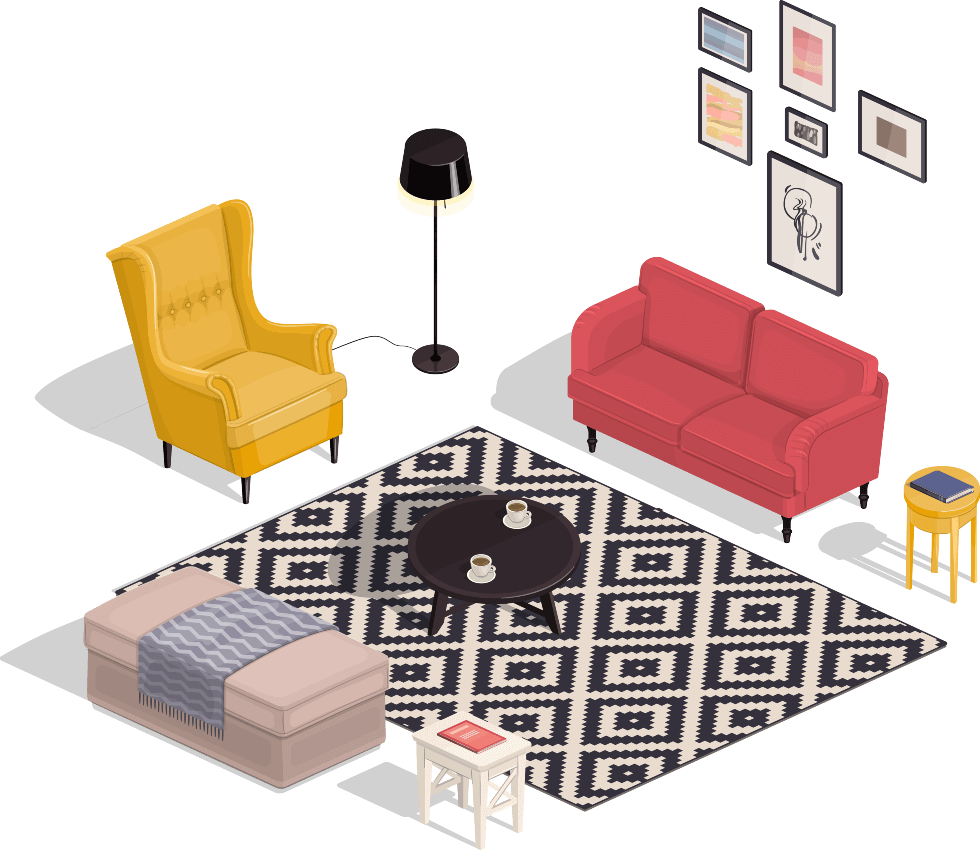

We approach every project with clarity and intent. From concept to detailing, our team ensures each line, proportion, and material decision serves a defined purpose.

Beyond aesthetics, we engineer spaces with discipline. Drawings, execution planning, and coordination are handled with methodical accuracy.

Design is only complete when built to perfection. We oversee every stage to ensure the finished space reflects the original vision — uncompromised.

We bring the right people together to challenge established thinking and drive transform in 2024.

We bring the right people together to challenge established thinking and drive transform in 2024.

We bring the right people together to challenge established thinking and drive transform in 2024.

We bring the right people together to challenge established thinking and drive transform in 2024.
Odio ultrices feugiat habitasse eu porta diam tortor. Leo et nunc risus senectus suscipit. Duis luctus cubilia diam sagittis suspendisse praesent. A nisl habitant potenti turpis dis inceptos magnis class.
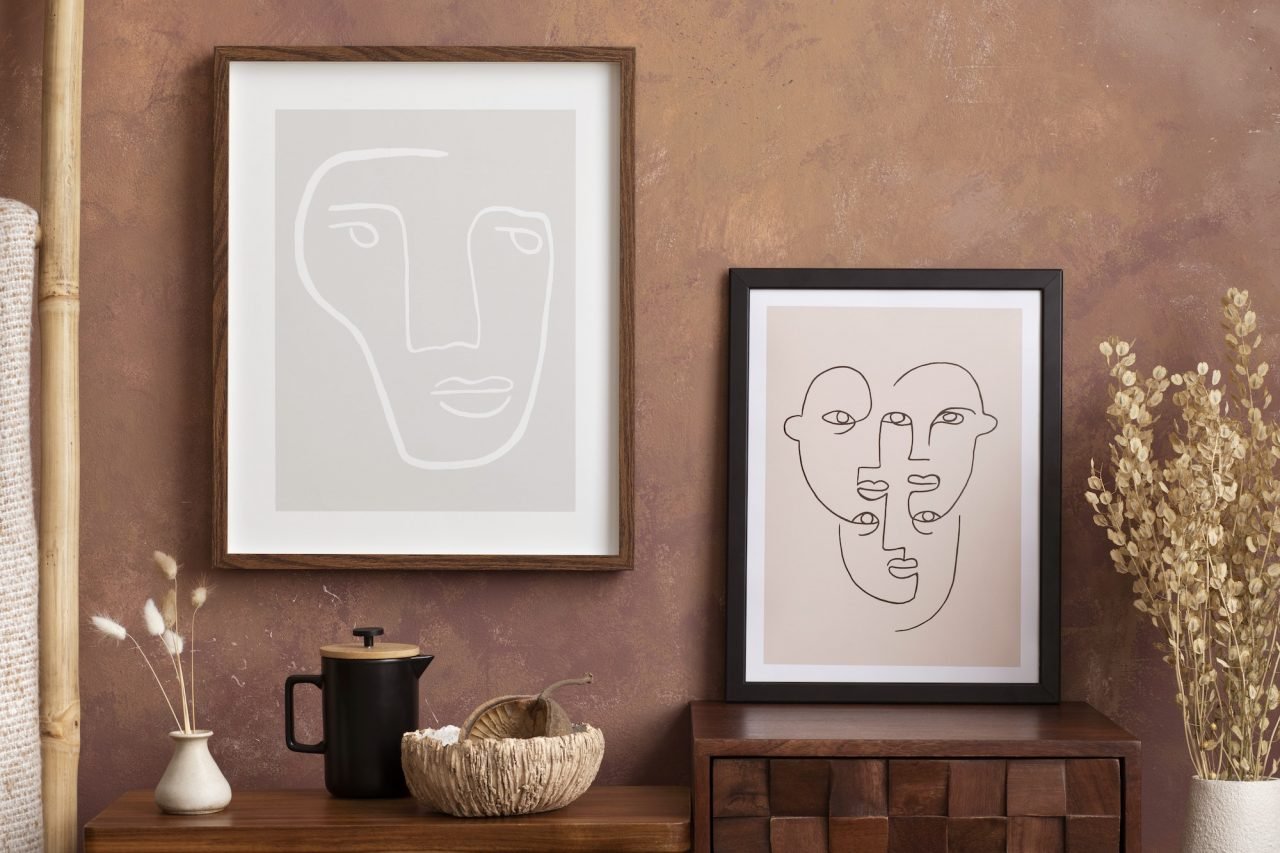
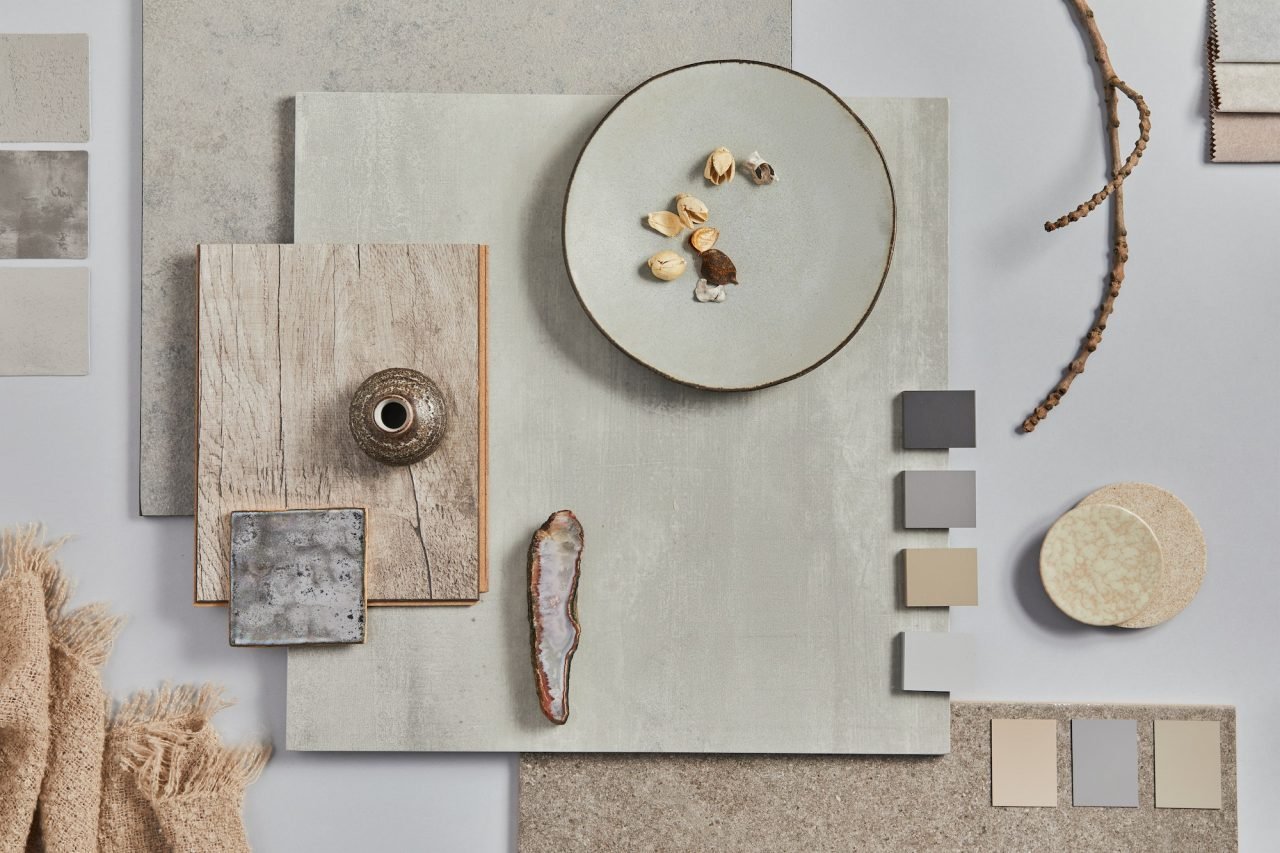
Lorem ipsum dolor sit amet, consectetur adipiscing elit. Ut elit tellus, luctus nec ullamcorper mattis, pulvinar dapibus leo.

My job is simple and sophisticated, so it is possible to describe and simple, and flowery language.
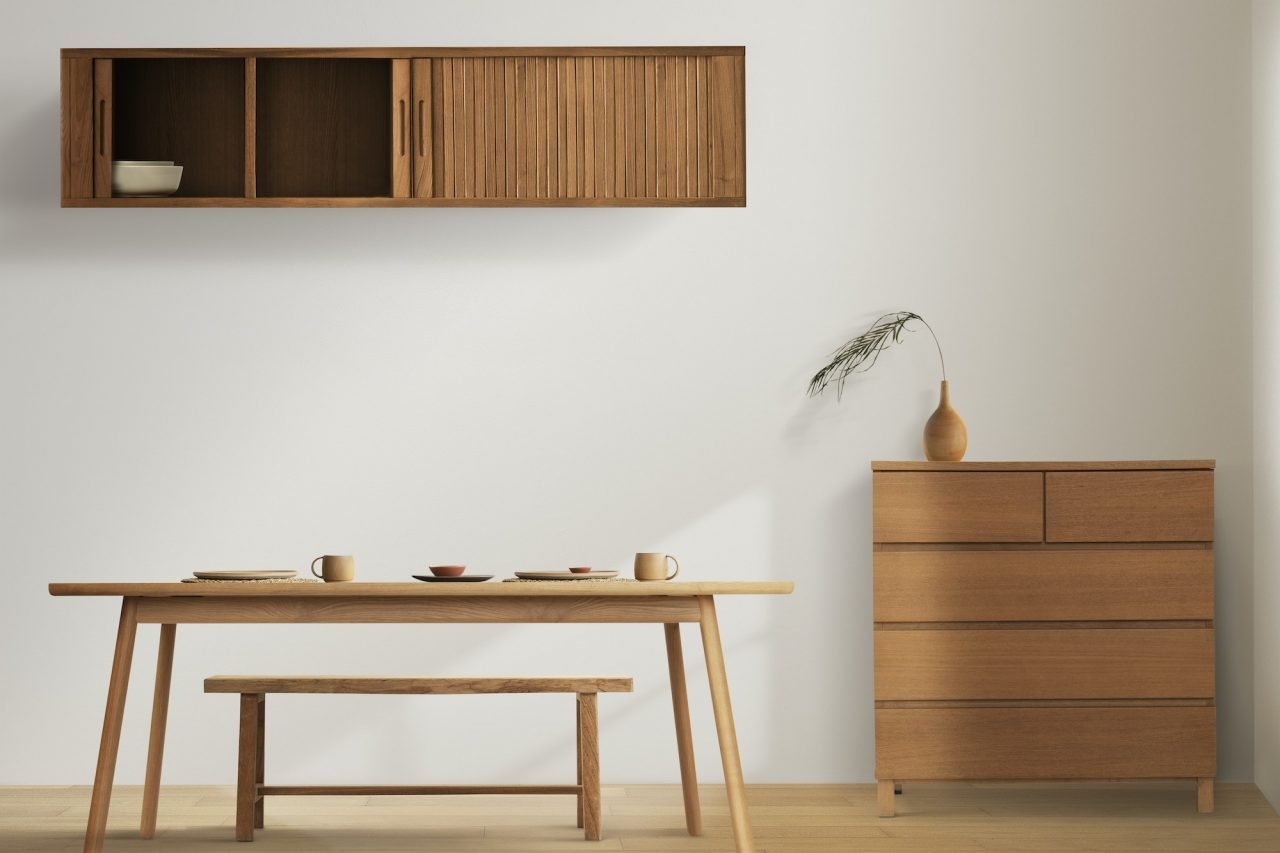
My job is simple and sophisticated, so it is possible to describe and simple, and flowery language.
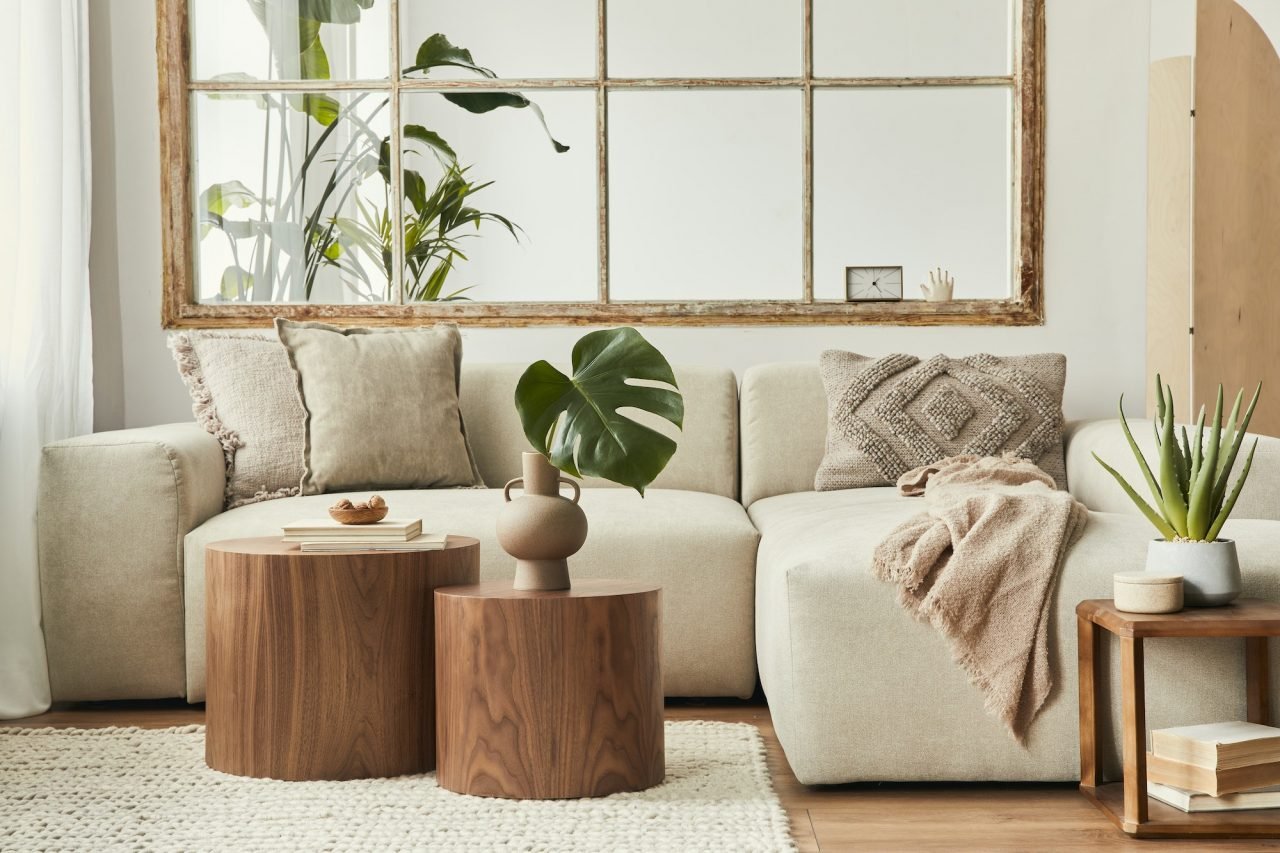
My job is simple and sophisticated, so it is possible to describe and simple, and flowery language.